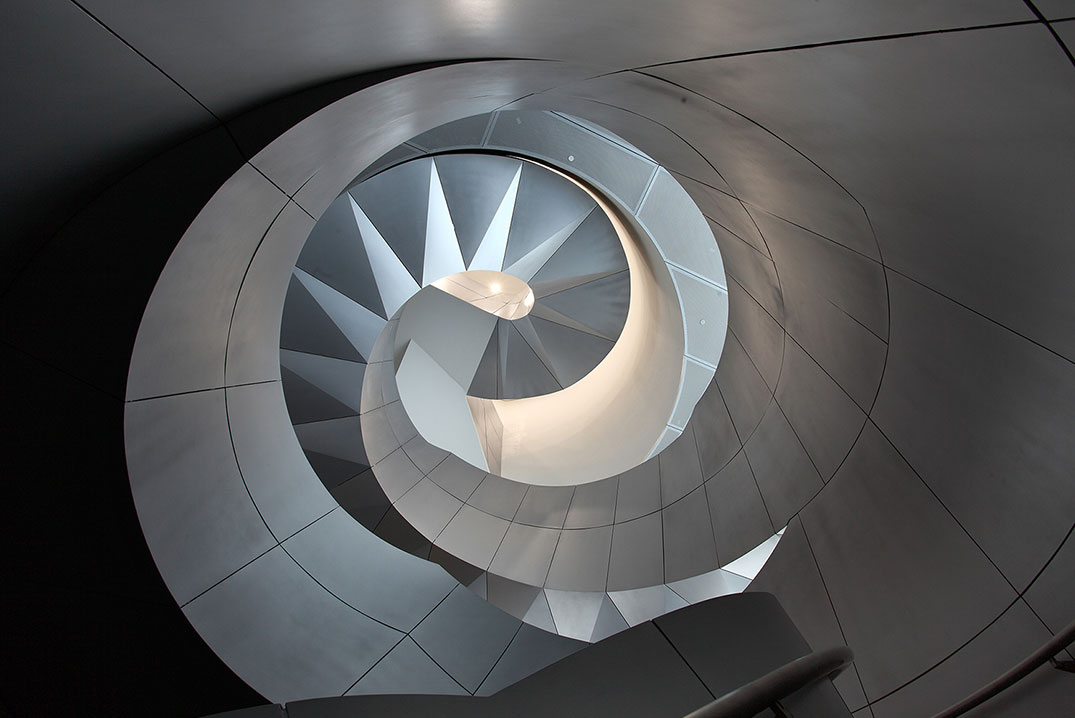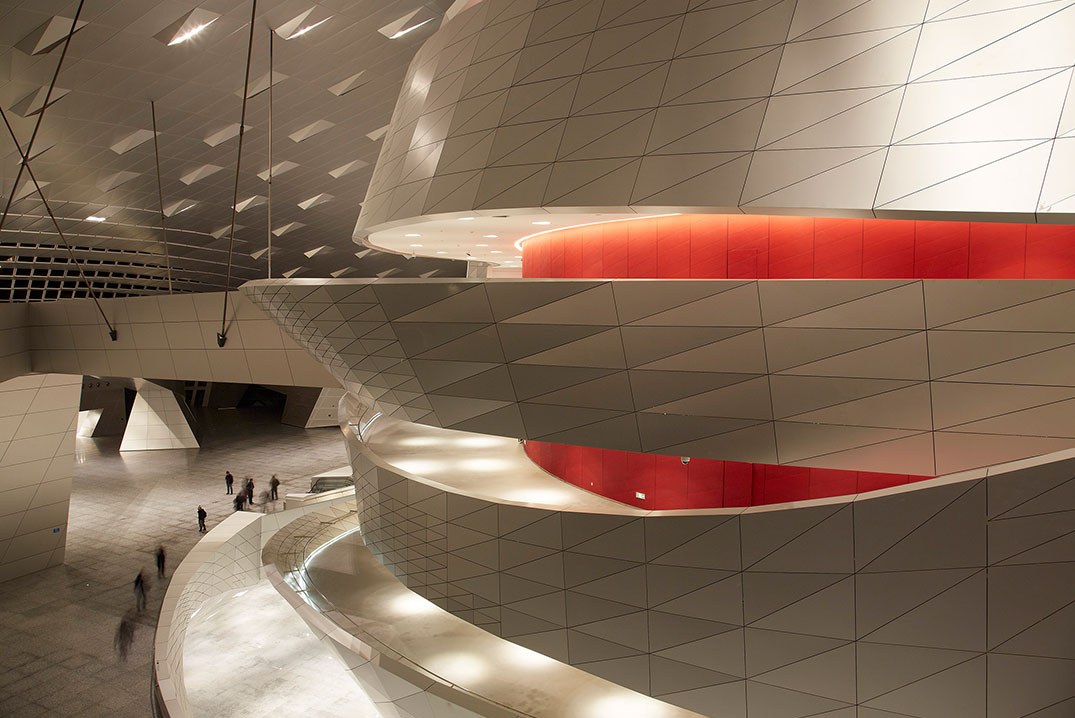The special-shaped building project is very difficult. The design difficulty and construction difficulty make it one of the most difficult buildings in China. It is impossible to describe in detail only with two-dimensional drawings. Only with the help of three-dimensional models of rhinos can the close integration of interior design and original architectural ideas be achieved, and only through the three-dimensional models of rhinos can clear inter-professional communication. As a result, our team is almost losing confidence. But after constantly running in, we finally reached an agreement with the idea of the blue sky group-echoing the overall style of the building, truly reaching harmony and unity from the inside out.

A number of architectural designers said: "The image of Dalian International Conference Center is not figurative, but a thousand Hamlet in the eyes of a thousand audiences." In order to match the modern facade of the building, the J&A design team decided to continue The architectural style of the International Conference Center matches the interior materials, shapes, electromechanical, lighting and other elements with the architectural style, blending with a sense of modernity, fluidity, and technology. With the "sea" culture as the center, the interior space is shaped and beautified. Under its steel structure, there is a green, low-carbon heart. Seawater cooling, power saving and low noise, using natural light, has both the effects of lighting and warmth. Although the building is based on the ground, the interior design presents a "city in the building"

Since the beginning of the project, it has attracted the attention of all walks of life, but the unusual interior space makes the construction more difficult than imagined. The overall structure of the Dalian International Conference Center can be summarized as "two big and three more", that is, large overhangs and large spans. Whether it is the inner glass curtain wall or the outer aluminum plate decoration ribbon, it is complicated and irregular, leading to the construction party and design Fang feels pressure. Taking into account the distress of both parties in construction, we are more proactive in cooperating in order to achieve a better landing effect.

After 4 years of long waiting, the Dalian International Conference Center finally unveiled the veil, realizing the ideal of the project landing and the similarity of the design renderings as high as 85%. When the designers heard the people marching into the Dalian International Conference Center, they said, "You may say that I am a dreamer, but I am not the only one." John Lennon's words may prove everything. Because there are always people looking to the future and eager for progress, but they are also looking for ways to change the present, and they can see the fusion of innovative architecture and interior design. J&A chief designer said: "This building will be like a work of art, so that every visitor will have their own understanding. If so, then it will succeed."
